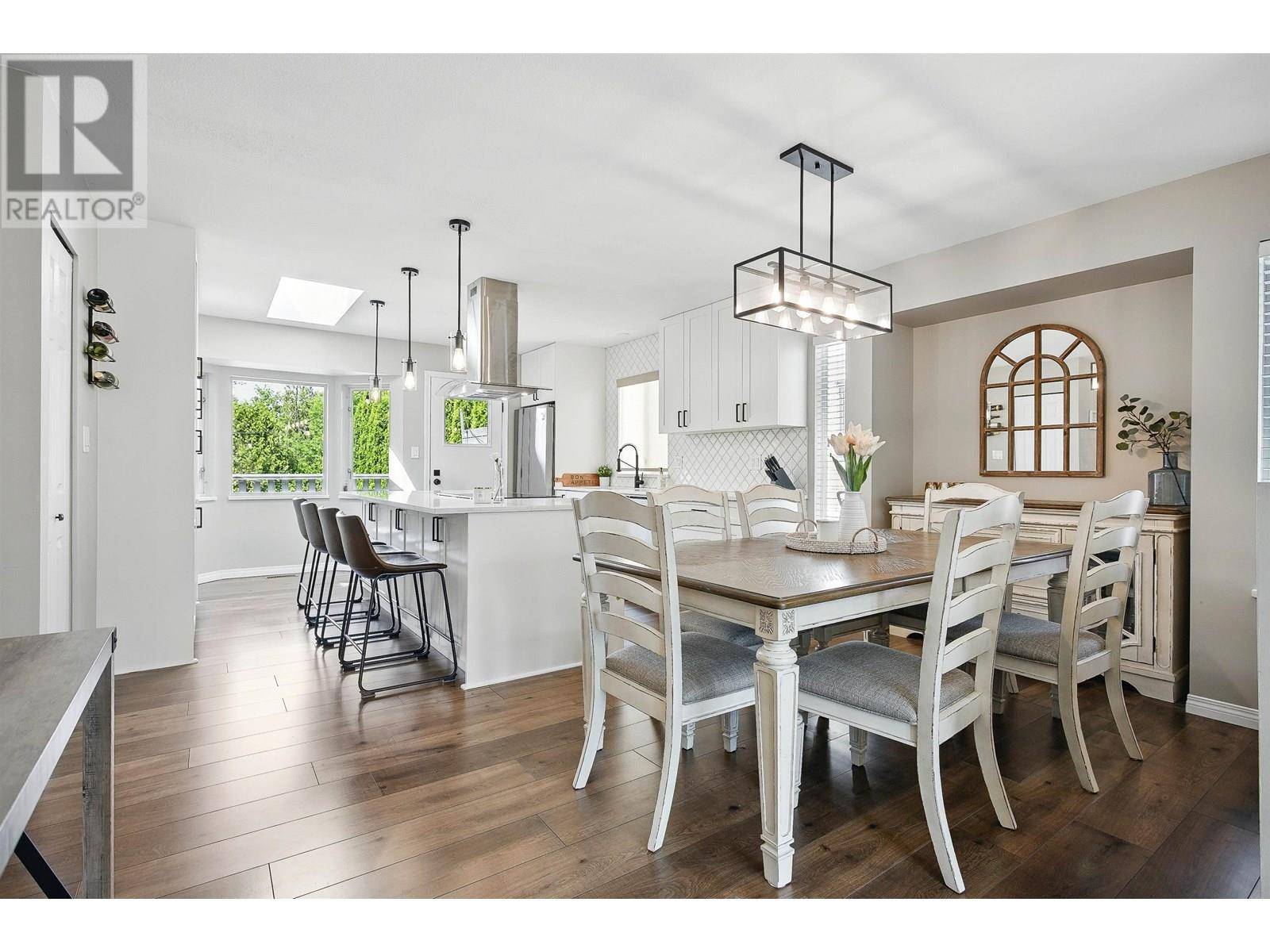REQUEST A TOUR If you would like to see this home without being there in person, select the "Virtual Tour" option and your agent will contact you to discuss available opportunities.
In-PersonVirtual Tour
$ 1,250,000
Est. payment /mo
Open Sun 2PM-4PM
22891 125A AVENUE Maple Ridge, BC V2X0N3
3 Beds
3 Baths
2,146 SqFt
OPEN HOUSE
Sun Jul 13, 2:00pm - 4:00pm
UPDATED:
Key Details
Property Type Single Family Home
Sub Type Freehold
Listing Status Active
Purchase Type For Sale
Square Footage 2,146 sqft
Price per Sqft $582
MLS® Listing ID R3022322
Style Basement entry
Bedrooms 3
Year Built 1989
Lot Size 6,069 Sqft
Acres 6069.0
Property Sub-Type Freehold
Source Greater Vancouver REALTORS®
Property Description
On a peaceful, family-friendly street is this beautifully renovated, air-conditioned home, perfect for those who like to entertain. Large, flat lot with boat/RV parking. Updates include 200amp electrical panel, flooring, kitchen, bathrooms, light fixtures, blinds, appliances, enclosed storage area, central vac. Upstairs is open concept design with 3 bdrms, including a large primary with walk-in closet, + 2 full baths. Gas fireplace in family room. Off the kitchen is a private patio with stunning mountain views. Downstairs is a large media room, pool table, mud room/ laundry & full bath. The spacious, serene backyard features a hot tub & ample space for sports/kids/dogs. Short bike ride down the new Abernethy Trail to The Patch Brewery. Close to amenities. **OPEN HOUSE SUN JULY 13TH 2-4PM** (id:24570)
Location
Province BC
Rooms
Kitchen 0.0
Interior
Heating Forced air,
Cooling Air Conditioned
Fireplaces Number 1
Exterior
Parking Features Yes
Garage Spaces 2.0
Garage Description 2
View Y/N Yes
View View
Total Parking Spaces 6
Private Pool No
Building
Architectural Style Basement entry
Others
Ownership Freehold






