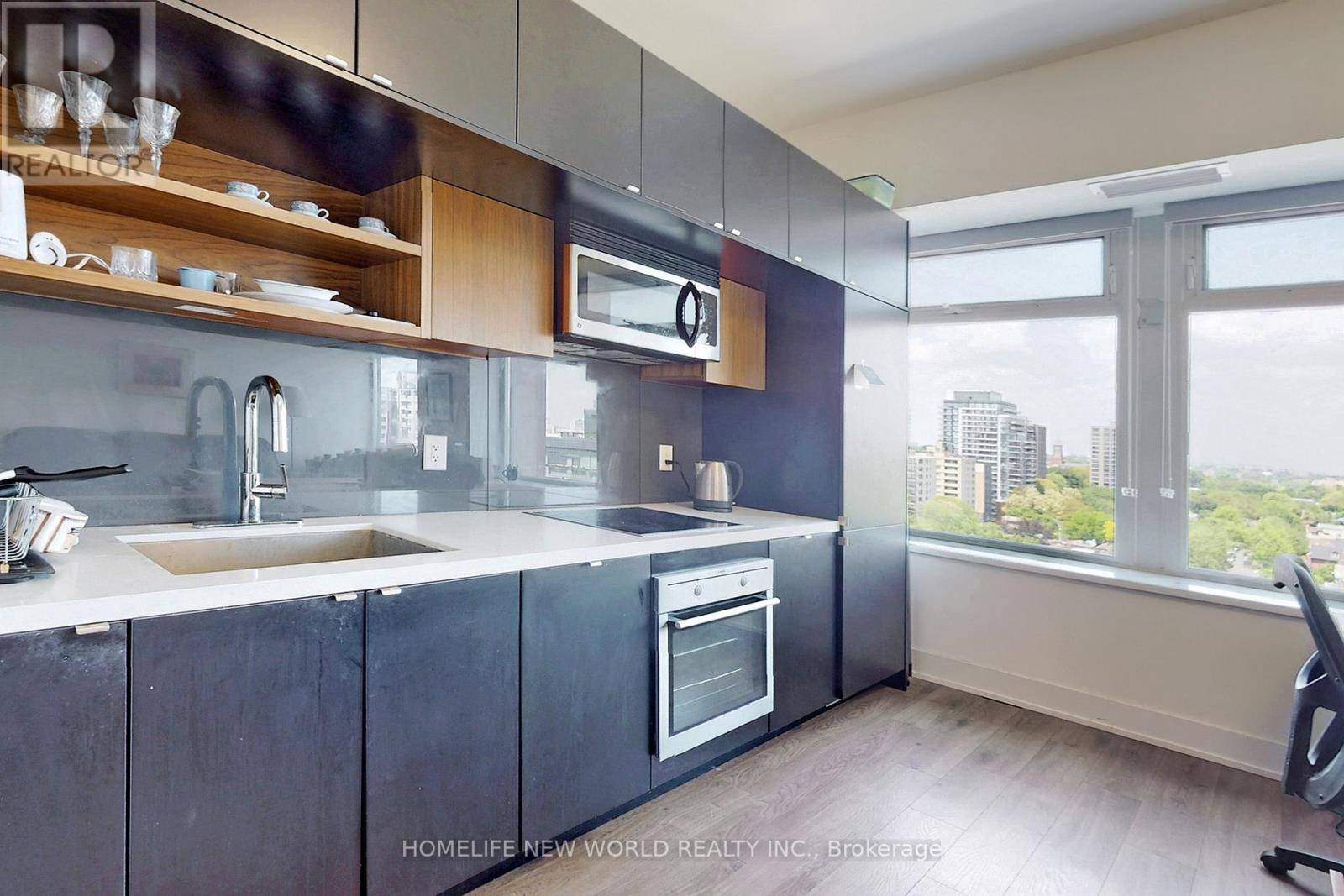111 St Clair AVE West #1024 Toronto (yonge-st. Clair), ON M4V1N5
2 Beds
1 Bath
600 SqFt
UPDATED:
Key Details
Property Type Condo
Sub Type Condominium/Strata
Listing Status Active
Purchase Type For Rent
Square Footage 600 sqft
Subdivision Yonge-St. Clair
MLS® Listing ID C12257963
Bedrooms 2
Property Sub-Type Condominium/Strata
Source Toronto Regional Real Estate Board
Property Description
Location
Province ON
Rooms
Kitchen 1.0
Extra Room 1 Flat 1.15 m X 4.23 m Kitchen
Extra Room 2 Flat 3.87 m X 4.23 m Living room
Extra Room 3 Flat 3.87 m X 4.23 m Dining room
Extra Room 4 Flat 3.07 m X 3.04 m Primary Bedroom
Extra Room 5 Flat 3.38 m X 2.62 m Den
Interior
Heating Heat Pump
Cooling Central air conditioning
Flooring Laminate
Exterior
Parking Features Yes
Community Features Pets not Allowed
View Y/N No
Total Parking Spaces 1
Private Pool Yes
Others
Ownership Condominium/Strata
Acceptable Financing Monthly
Listing Terms Monthly






