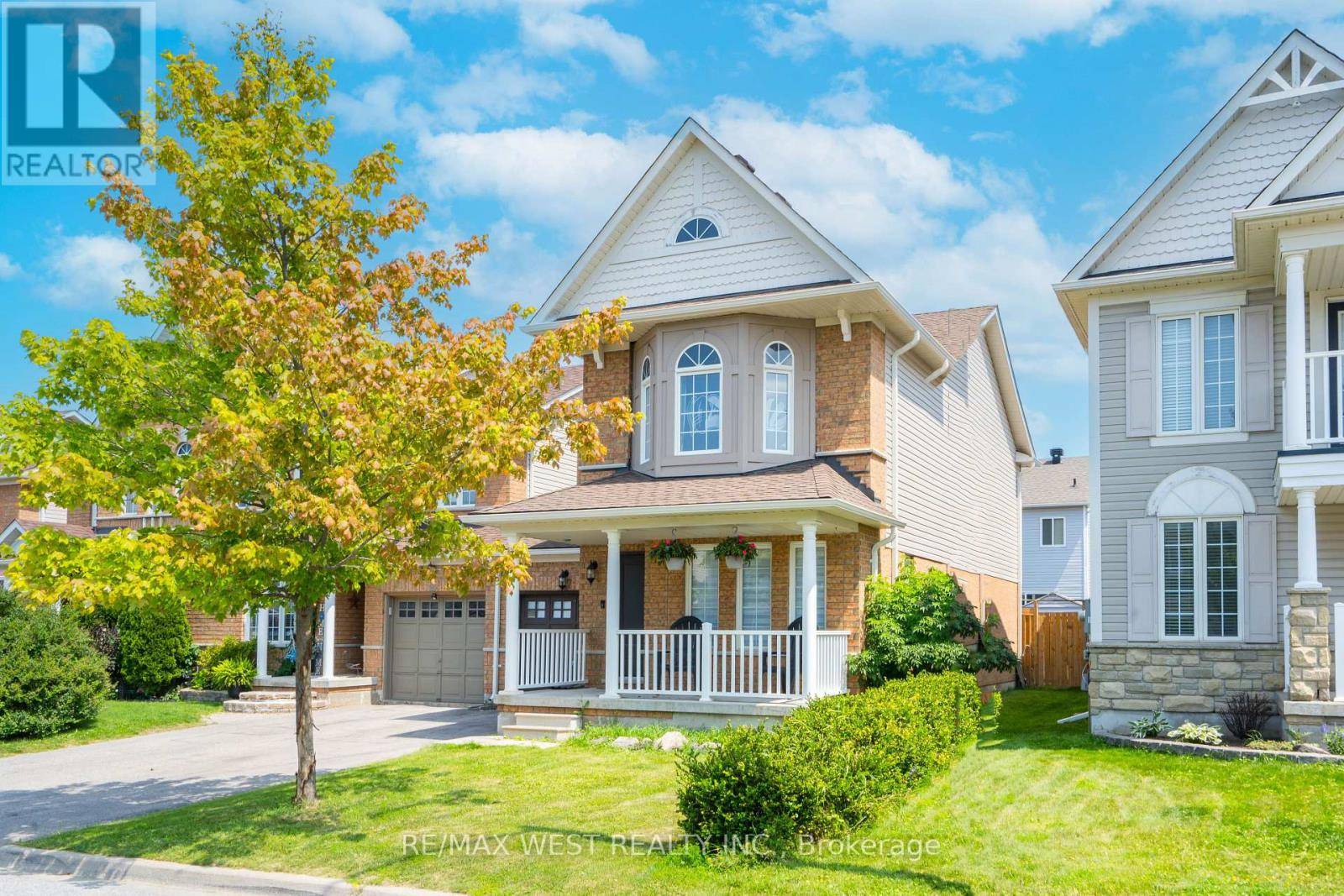27 SUCCESSION CRESCENT Barrie (innis-shore), ON L4M7H2
3 Beds
3 Baths
1,500 SqFt
UPDATED:
Key Details
Property Type Townhouse
Sub Type Townhouse
Listing Status Active
Purchase Type For Rent
Square Footage 1,500 sqft
Subdivision Innis-Shore
MLS® Listing ID S12254925
Bedrooms 3
Half Baths 1
Property Sub-Type Townhouse
Source Toronto Regional Real Estate Board
Property Description
Location
Province ON
Rooms
Kitchen 1.0
Extra Room 1 Second level 3.91 m X 5.66 m Primary Bedroom
Extra Room 2 Second level 2.87 m X 2 m Bedroom 2
Extra Room 3 Second level 4.57 m X 3.66 m Bedroom 3
Extra Room 4 Main level 2.87 m X 3.1 m Kitchen
Extra Room 5 Main level 3.56 m X 4.22 m Dining room
Extra Room 6 Main level 3.56 m X 4.22 m Living room
Interior
Heating Forced air
Cooling Central air conditioning
Flooring Tile, Hardwood, Carpeted
Exterior
Parking Features Yes
View Y/N No
Total Parking Spaces 3
Private Pool No
Building
Story 2
Sewer Sanitary sewer
Others
Ownership Freehold
Acceptable Financing Monthly
Listing Terms Monthly






