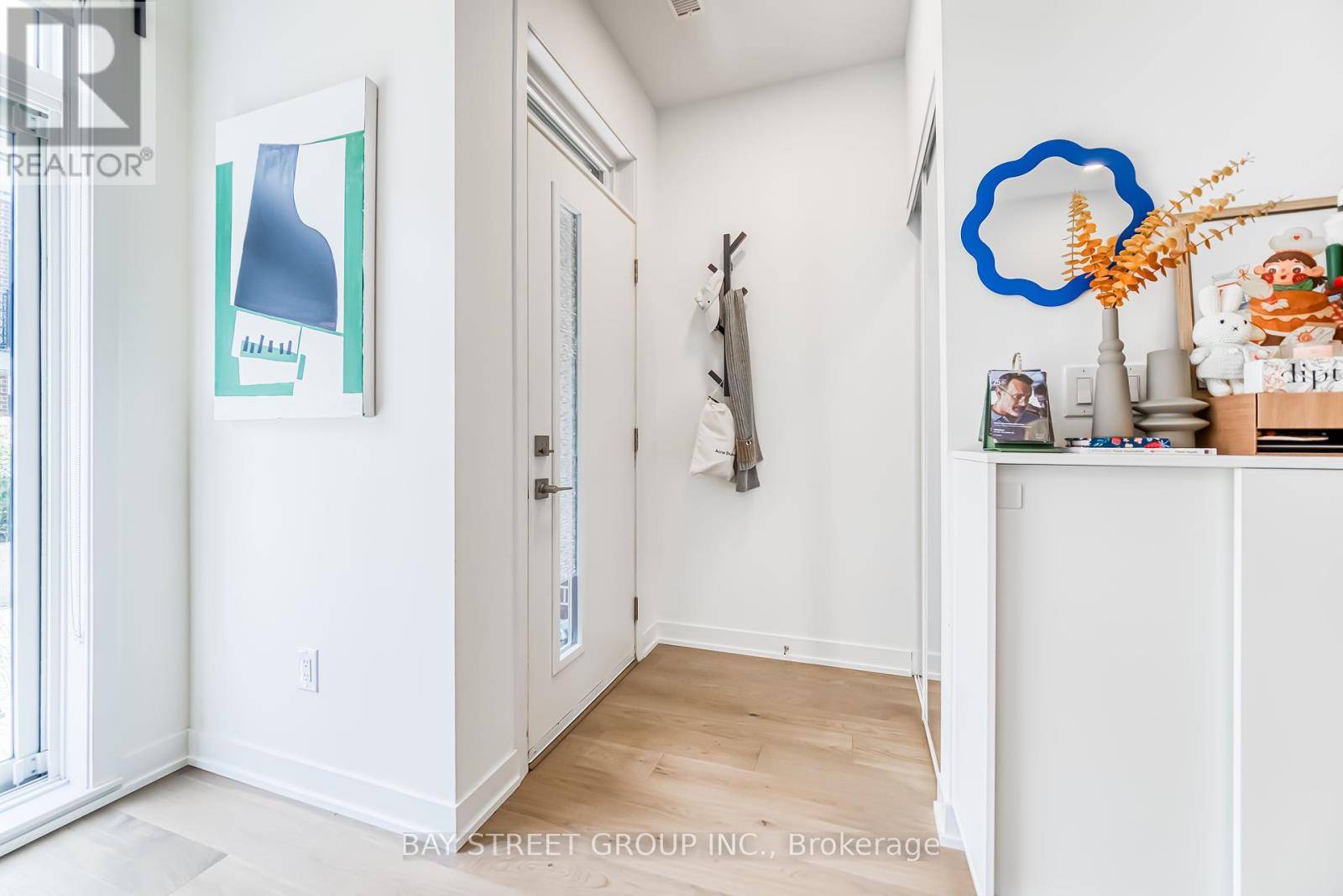110 Canon Jackson DR #104 Toronto (beechborough-greenbrook), ON M6M0C1
3 Beds
4 Baths
1,600 SqFt
UPDATED:
Key Details
Property Type Townhouse
Sub Type Townhouse
Listing Status Active
Purchase Type For Rent
Square Footage 1,600 sqft
Subdivision Beechborough-Greenbrook
MLS® Listing ID W12251304
Bedrooms 3
Half Baths 1
Property Sub-Type Townhouse
Source Toronto Regional Real Estate Board
Property Description
Location
Province ON
Rooms
Kitchen 0.0
Extra Room 1 Second level 4.1 m X 3.71 m Family room
Extra Room 2 Second level 2.97 m X 3.73 m Bedroom
Extra Room 3 Third level 2.92 m X 3.73 m Bedroom 2
Extra Room 4 Third level 2.92 m X 3.73 m Bedroom 3
Extra Room 5 Ground level 3.88 m X 2.23 m Living room
Extra Room 6 Ground level 4.57 m X 3.73 m Dining room
Interior
Heating Forced air
Cooling Central air conditioning
Flooring Hardwood
Exterior
Parking Features Yes
Community Features Pet Restrictions
View Y/N No
Total Parking Spaces 1
Private Pool No
Building
Lot Description Landscaped
Story 3
Others
Ownership Condominium/Strata
Acceptable Financing Monthly
Listing Terms Monthly






