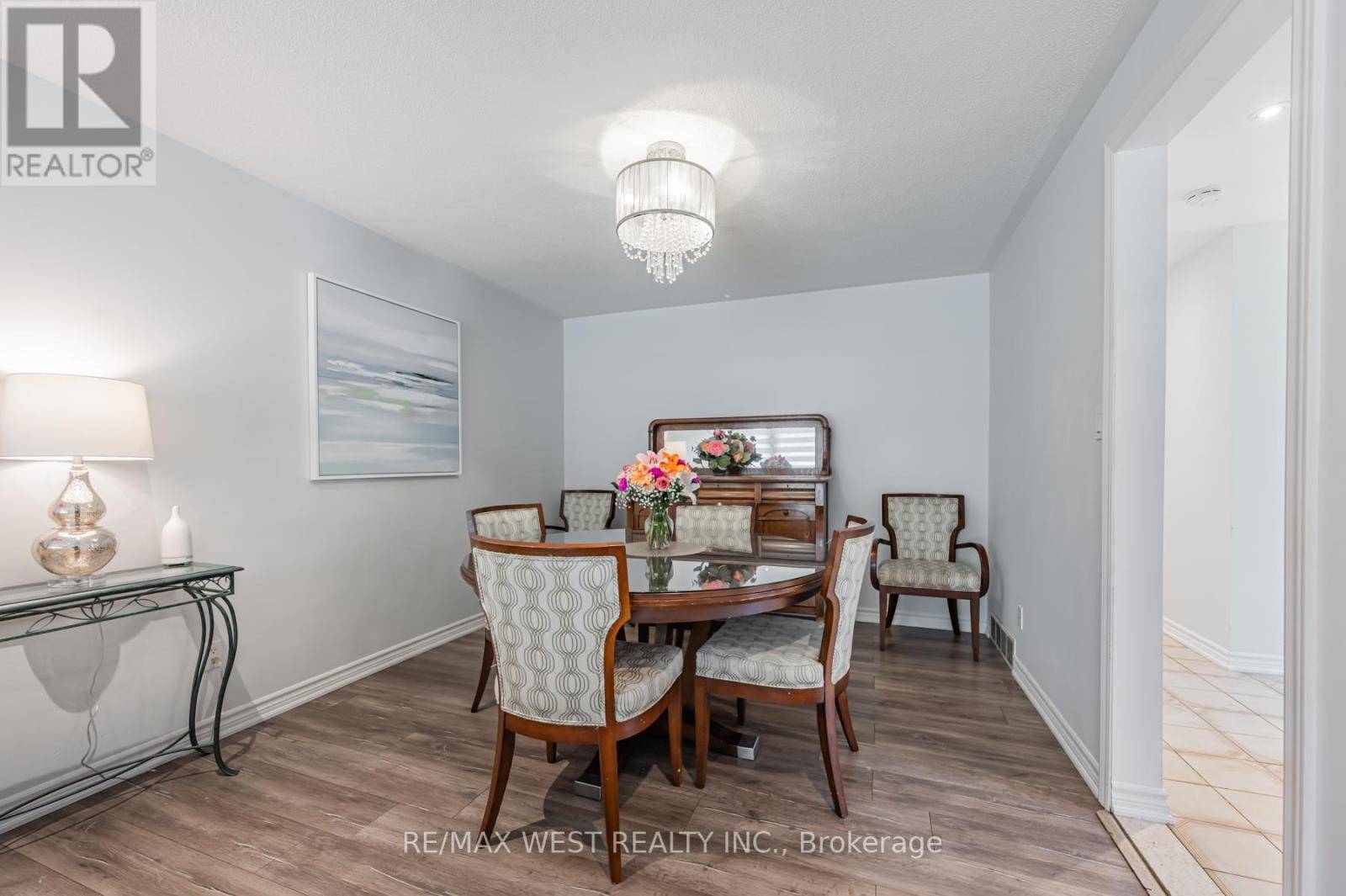61 HUSBAND DRIVE Toronto (humber Summit), ON M9L1J8
4 Beds
2 Baths
1,100 SqFt
UPDATED:
Key Details
Property Type Single Family Home
Sub Type Freehold
Listing Status Active
Purchase Type For Sale
Square Footage 1,100 sqft
Price per Sqft $863
Subdivision Humber Summit
MLS® Listing ID W12251223
Style Raised bungalow
Bedrooms 4
Property Sub-Type Freehold
Source Toronto Regional Real Estate Board
Property Description
Location
Province ON
Rooms
Kitchen 1.0
Extra Room 1 Basement 4.48 m X 3.38 m Kitchen
Extra Room 2 Basement 5.03 m X 3.48 m Recreational, Games room
Extra Room 3 Basement 3.03 m X 2.28 m Bedroom
Extra Room 4 Main level 5.13 m X 4.08 m Living room
Extra Room 5 Main level 3.58 m X 3.18 m Dining room
Extra Room 6 Main level 4.08 m X 3.38 m Primary Bedroom
Interior
Heating Forced air
Cooling Central air conditioning
Flooring Laminate
Exterior
Parking Features Yes
Community Features Community Centre
View Y/N No
Total Parking Spaces 3
Private Pool No
Building
Story 1
Sewer Sanitary sewer
Architectural Style Raised bungalow
Others
Ownership Freehold






