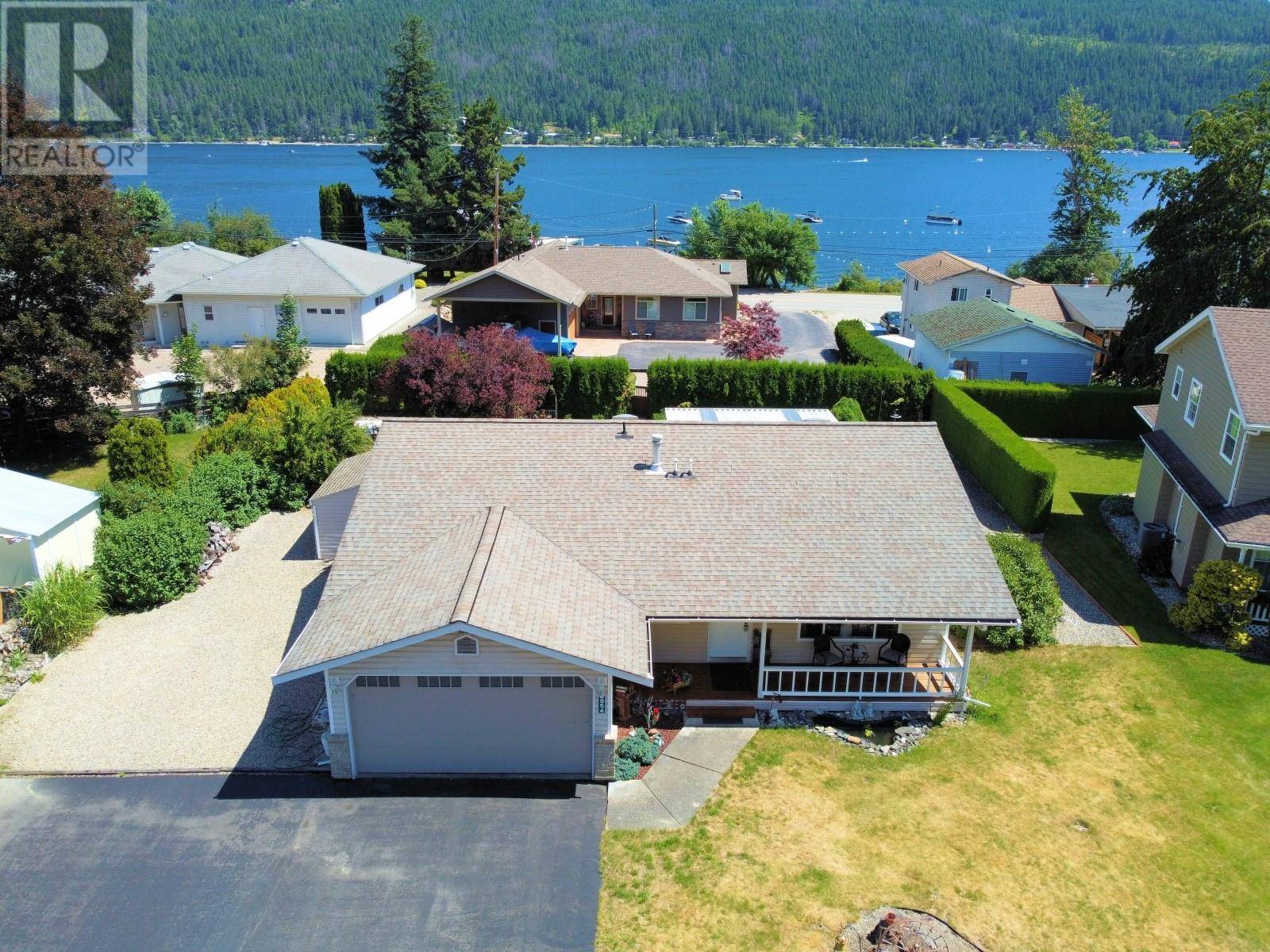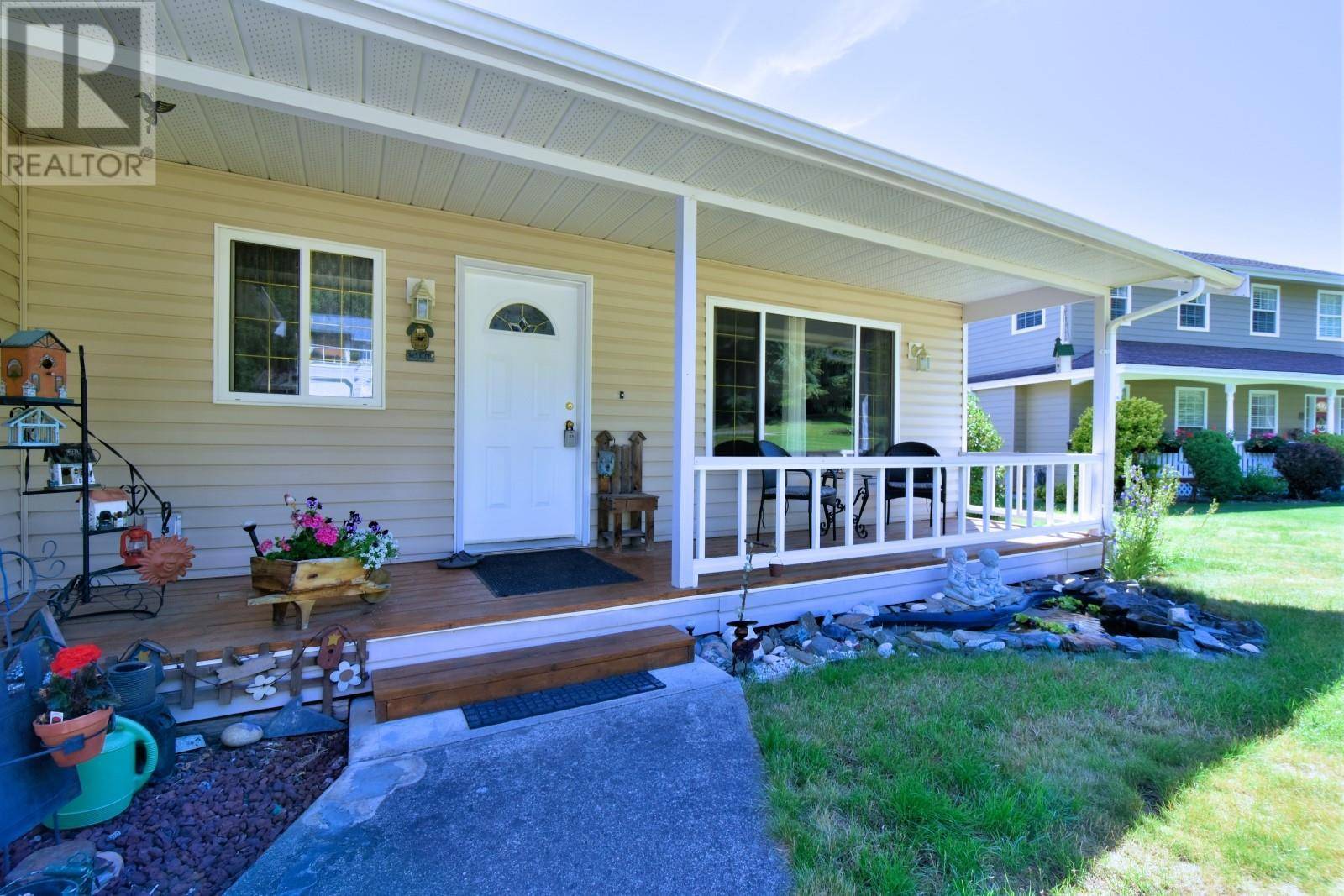2954 Birch Lane Blind Bay, BC V0E1H0
3 Beds
2 Baths
1,387 SqFt
UPDATED:
Key Details
Property Type Single Family Home
Sub Type Freehold
Listing Status Active
Purchase Type For Sale
Square Footage 1,387 sqft
Price per Sqft $446
Subdivision Blind Bay
MLS® Listing ID 10353796
Style Ranch
Bedrooms 3
Year Built 1992
Lot Size 10,890 Sqft
Acres 0.25
Property Sub-Type Freehold
Source Association of Interior REALTORS®
Property Description
Location
Province BC
Zoning Unknown
Rooms
Kitchen 1.0
Extra Room 1 Main level 10'4'' x 10'3'' Bedroom
Extra Room 2 Main level 10'3'' x 10'1'' Bedroom
Extra Room 3 Main level 8'7'' x 5'3'' 3pc Ensuite bath
Extra Room 4 Main level 12'11'' x 12'5'' Primary Bedroom
Extra Room 5 Main level 13'7'' x 7'6'' Family room
Extra Room 6 Main level 7'10'' x 5'9'' 4pc Bathroom
Interior
Heating Forced air, See remarks
Cooling Central air conditioning
Flooring Carpeted, Ceramic Tile
Exterior
Parking Features Yes
Garage Spaces 2.0
Garage Description 2
Community Features Pets Allowed, Rentals Allowed
View Y/N No
Roof Type Unknown
Total Parking Spaces 10
Private Pool No
Building
Story 1
Sewer Septic tank
Architectural Style Ranch
Others
Ownership Freehold






