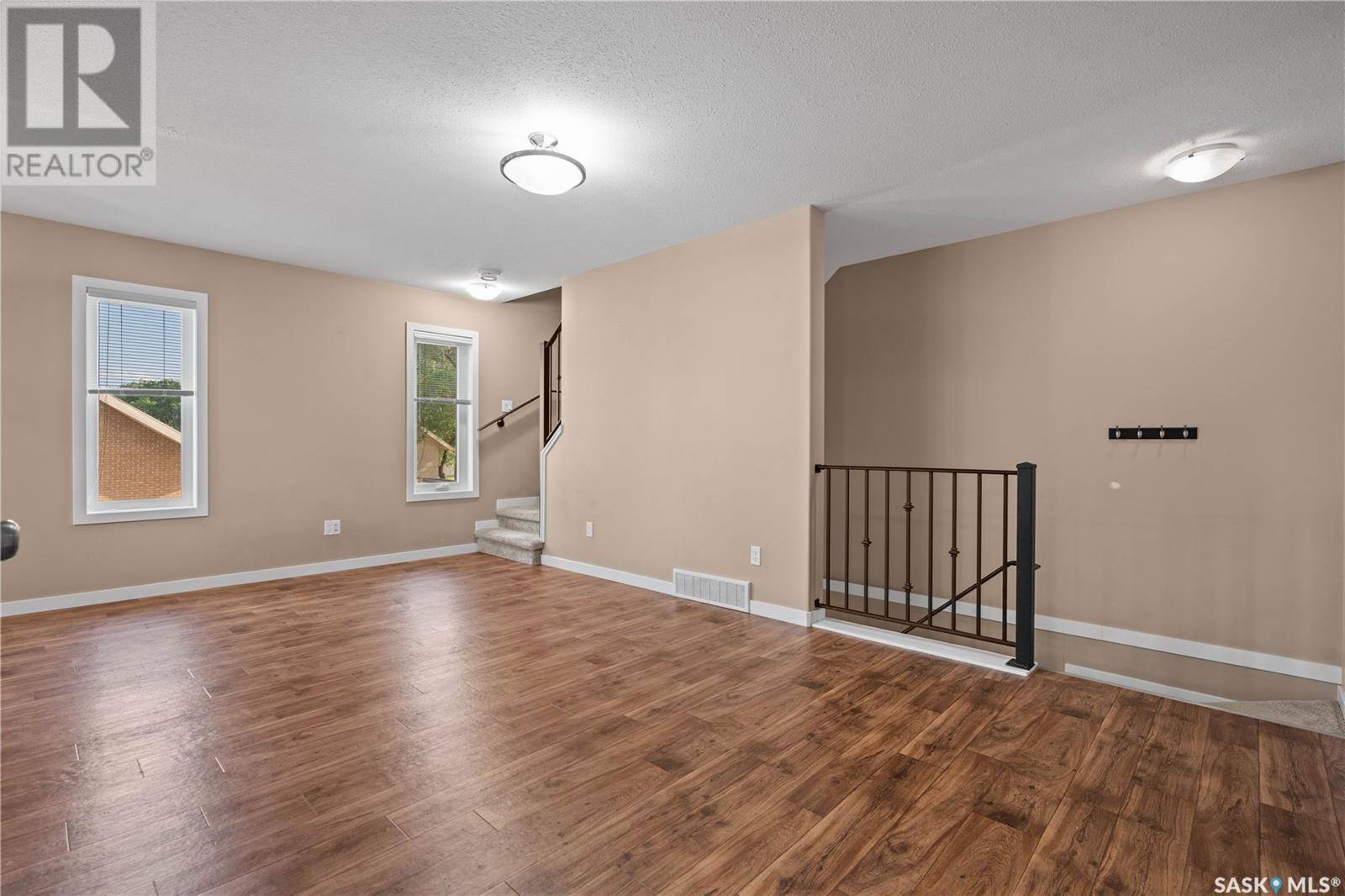318 1225 Empress STREET Regina, SK S4T1G7
3 Beds
2 Baths
1,141 SqFt
UPDATED:
Key Details
Property Type Townhouse
Sub Type Townhouse
Listing Status Active
Purchase Type For Sale
Square Footage 1,141 sqft
Price per Sqft $201
Subdivision Rosemont
MLS® Listing ID SK010747
Bedrooms 3
Condo Fees $270/mo
Year Built 2013
Property Sub-Type Townhouse
Source Saskatchewan REALTORS® Association
Property Description
Location
Province SK
Rooms
Kitchen 0.0
Extra Room 1 Second level 10 ft , 5 in X 12 ft , 11 in Primary Bedroom
Extra Room 2 Second level 11 ft , 1 in X 12 ft Bedroom
Extra Room 3 Second level 7 ft X 8 ft , 9 in Bedroom
Extra Room 4 Second level 3 ft , 4 in X 3 ft , 4 in Laundry room
Extra Room 5 Second level 5 ft , 11 in X 8 ft , 11 in 4pc Bathroom
Extra Room 6 Main level 7 ft , 2 in X 17 ft Living room
Interior
Heating Forced air,
Cooling Central air conditioning
Exterior
Parking Features No
Community Features Pets Allowed With Restrictions
View Y/N No
Private Pool No
Others
Ownership Condominium/Strata






