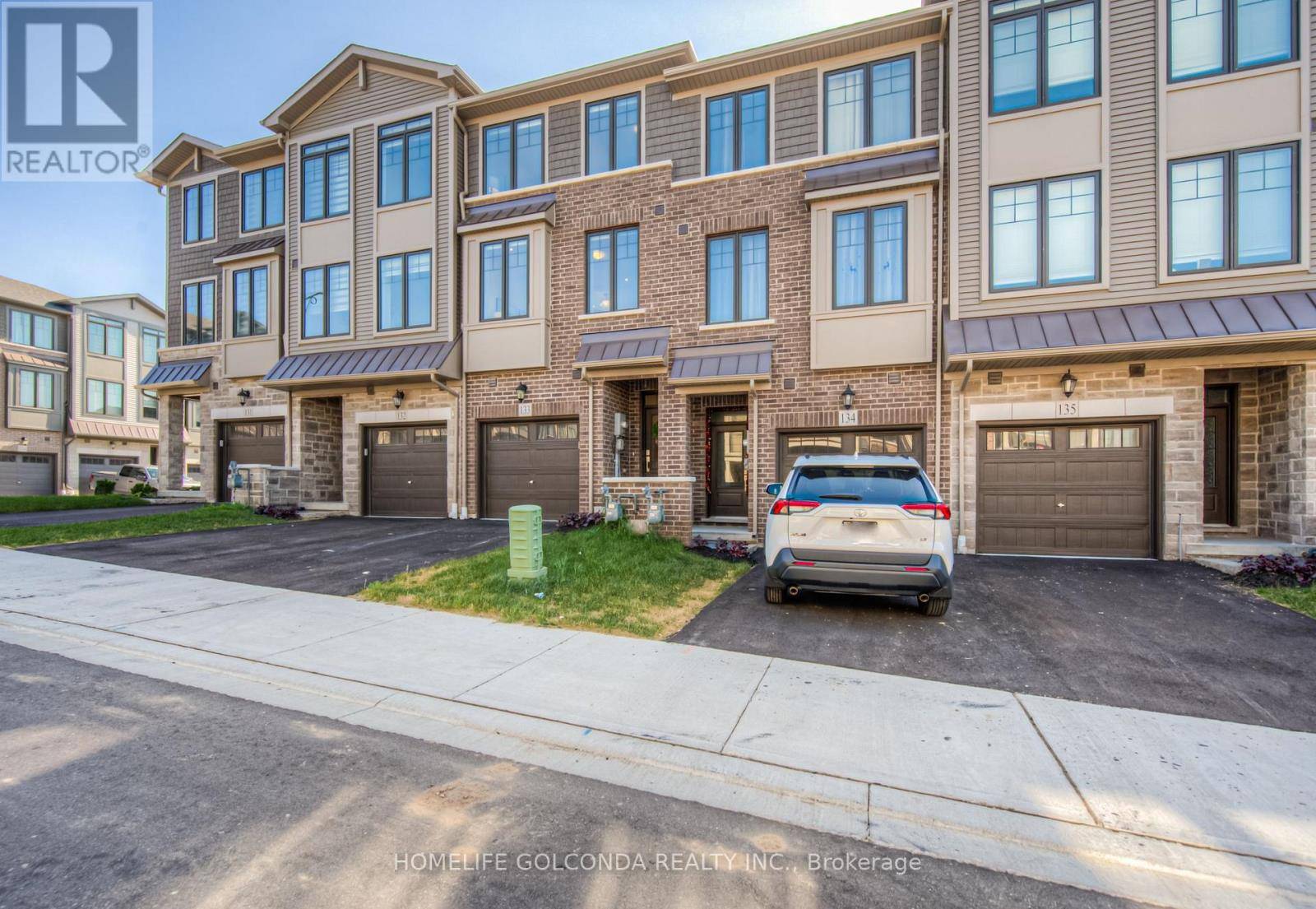10 BIRMINGHAM DR. 133 DRIVE Cambridge, ON N1R0C6
3 Beds
2 Baths
1,500 SqFt
UPDATED:
Key Details
Property Type Townhouse
Sub Type Townhouse
Listing Status Active
Purchase Type For Sale
Square Footage 1,500 sqft
Price per Sqft $432
MLS® Listing ID X12243657
Bedrooms 3
Half Baths 1
Condo Fees $176/mo
Property Sub-Type Townhouse
Source Toronto Regional Real Estate Board
Property Description
Location
Province ON
Rooms
Kitchen 1.0
Extra Room 1 Second level 4.6 m X 3.35 m Living room
Extra Room 2 Second level 2.95 m X 2.64 m Dining room
Extra Room 3 Second level 4.45 m X 3.4 m Kitchen
Extra Room 4 Third level 4.39 m X 3.56 m Primary Bedroom
Extra Room 5 Third level 4.27 m X 2.23 m Bedroom 2
Extra Room 6 Third level 3.05 m X 2.26 m Bedroom 3
Interior
Heating Forced air
Cooling Central air conditioning
Exterior
Parking Features Yes
View Y/N No
Total Parking Spaces 2
Private Pool No
Building
Story 3
Sewer Sanitary sewer
Others
Ownership Freehold
Virtual Tour https://youriguide.com/133_10_birmingham_drive_cambridge_on/






