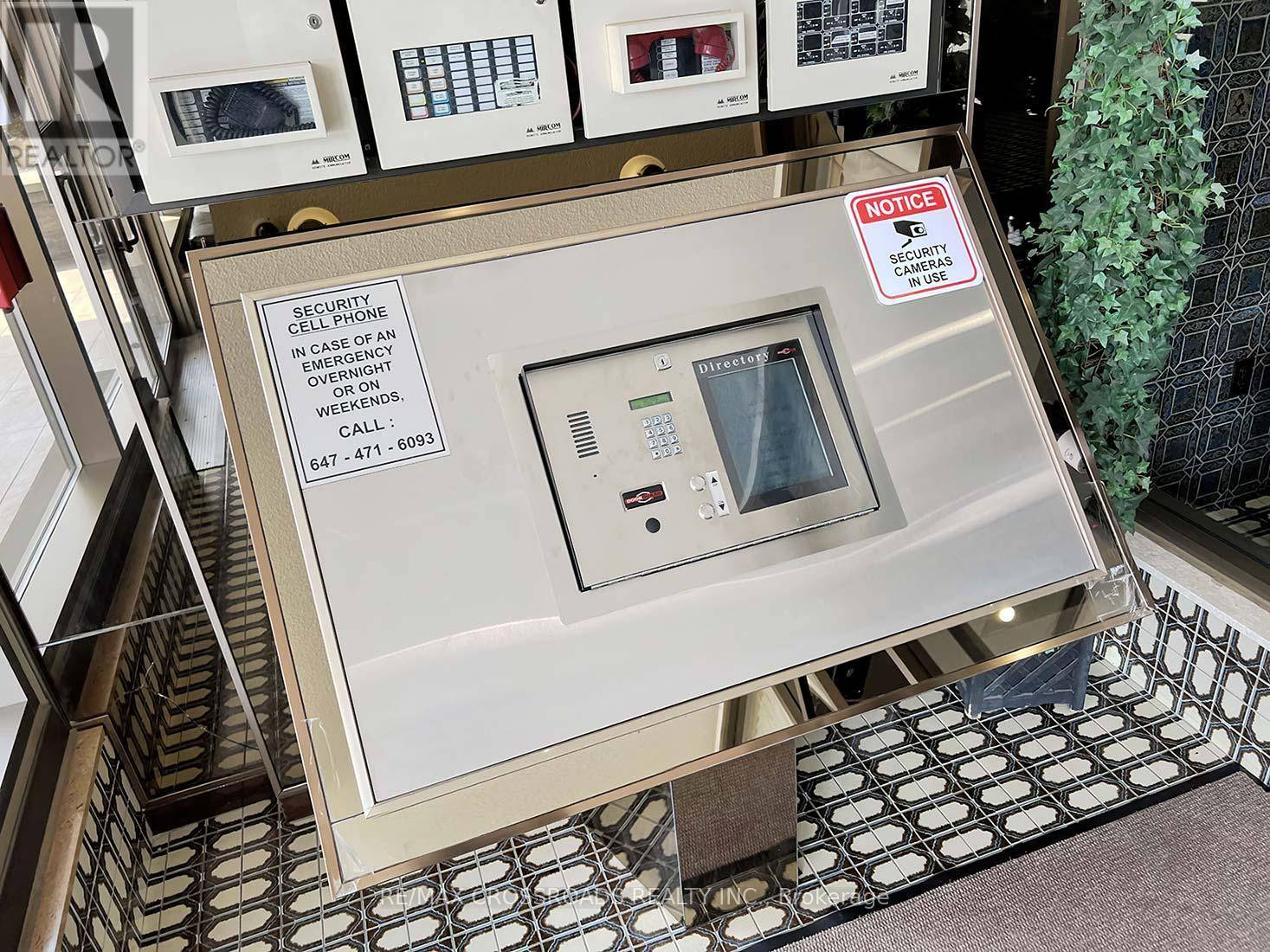121 Ling RD #910 Toronto (west Hill), ON M1E4Y2
3 Beds
2 Baths
1,000 SqFt
UPDATED:
Key Details
Property Type Condo
Sub Type Condominium/Strata
Listing Status Active
Purchase Type For Rent
Square Footage 1,000 sqft
Subdivision West Hill
MLS® Listing ID E12229400
Bedrooms 3
Property Sub-Type Condominium/Strata
Source Toronto Regional Real Estate Board
Property Description
Location
Province ON
Rooms
Kitchen 1.0
Extra Room 1 Main level 4.09 m X 4.83 m Living room
Extra Room 2 Main level 2.24 m X 2.49 m Dining room
Extra Room 3 Main level 4.34 m X 2.35 m Kitchen
Extra Room 4 Main level 2.89 m X 3.49 m Den
Extra Room 5 Main level 4.49 m X 3.06 m Primary Bedroom
Extra Room 6 Main level 3.49 m X 2.59 m Bedroom 2
Interior
Heating Forced air
Cooling Wall unit
Flooring Carpeted
Exterior
Parking Features Yes
Community Features Pet Restrictions
View Y/N No
Total Parking Spaces 1
Private Pool Yes
Others
Ownership Condominium/Strata
Acceptable Financing Monthly
Listing Terms Monthly






