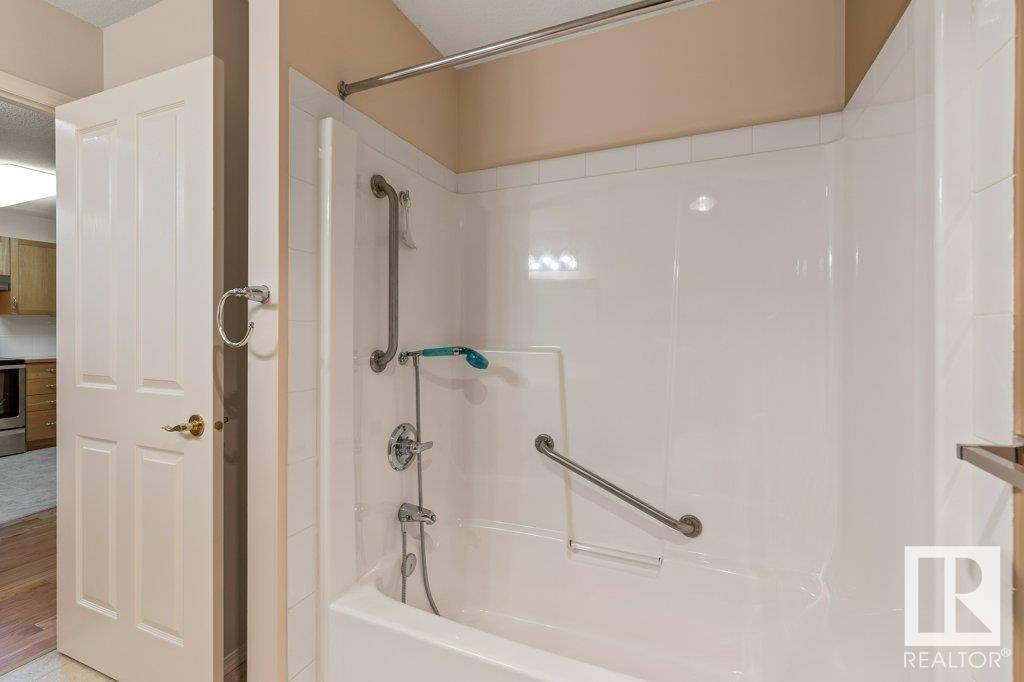#212 78 MCKENNEY AV St. Albert, AB T8N1L9
2 Beds
1 Bath
816 SqFt
UPDATED:
Key Details
Property Type Condo
Sub Type Condominium/Strata
Listing Status Active
Purchase Type For Sale
Square Footage 816 sqft
Price per Sqft $284
Subdivision Mission (St. Albert)
MLS® Listing ID E4442719
Bedrooms 2
Condo Fees $643/mo
Year Built 1999
Property Sub-Type Condominium/Strata
Source REALTORS® Association of Edmonton
Property Description
Location
Province AB
Rooms
Kitchen 1.0
Extra Room 1 Main level 4.45 m X 4.32 m Living room
Extra Room 2 Main level 3.56 m X 2.27 m Dining room
Extra Room 3 Main level 2.63 m X 2.81 m Kitchen
Extra Room 4 Main level 3.51 m X 4.87 m Primary Bedroom
Extra Room 5 Main level 3.41 m X 3.98 m Bedroom 2
Extra Room 6 Main level 2.61 m X 1.55 m Laundry room
Interior
Heating Hot water radiator heat
Cooling Central air conditioning
Exterior
Parking Features No
Fence Fence
View Y/N No
Total Parking Spaces 1
Private Pool No
Others
Ownership Condominium/Strata
Virtual Tour https://youriguide.com/212_78_mckenney_ave_st_albert_ab/






