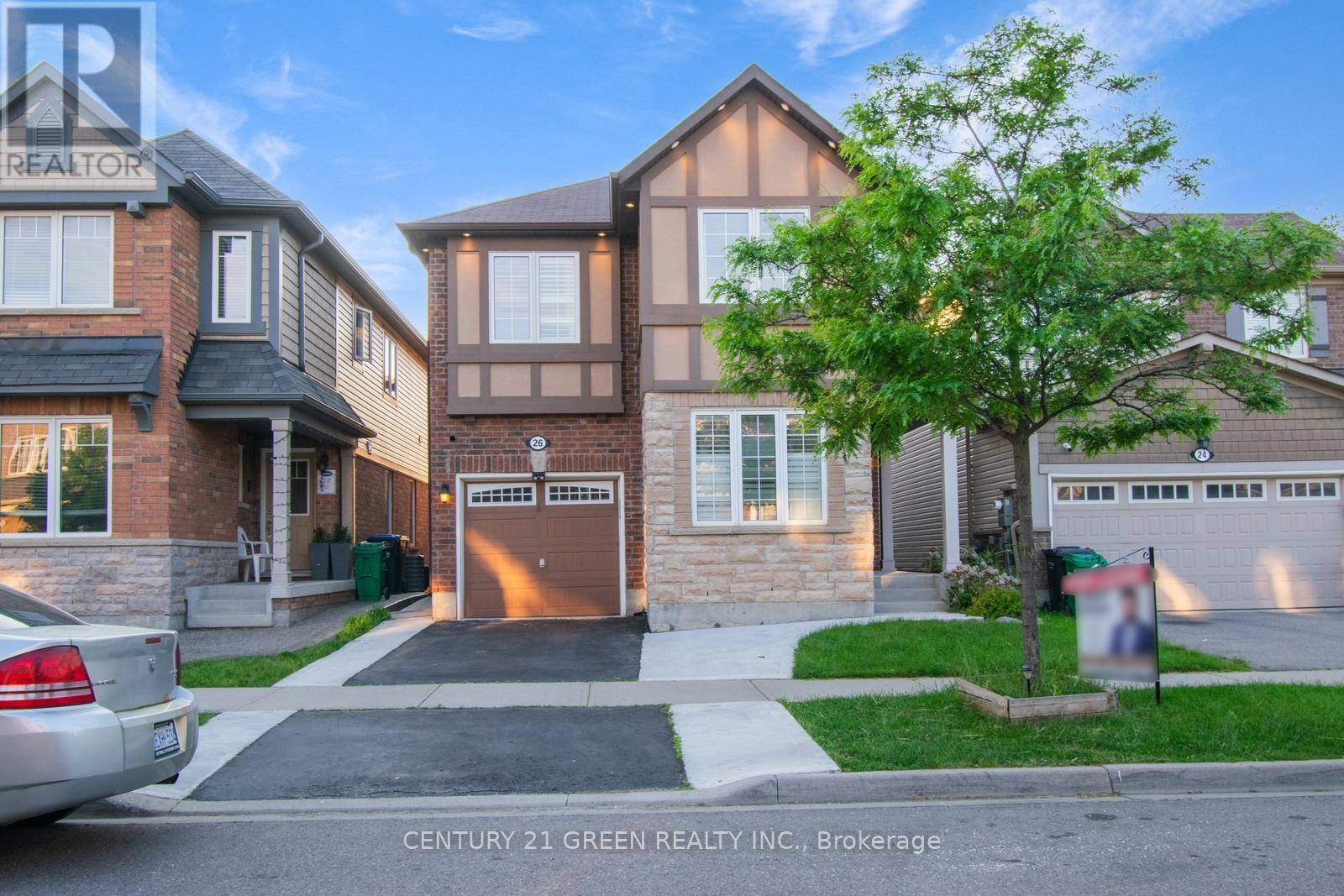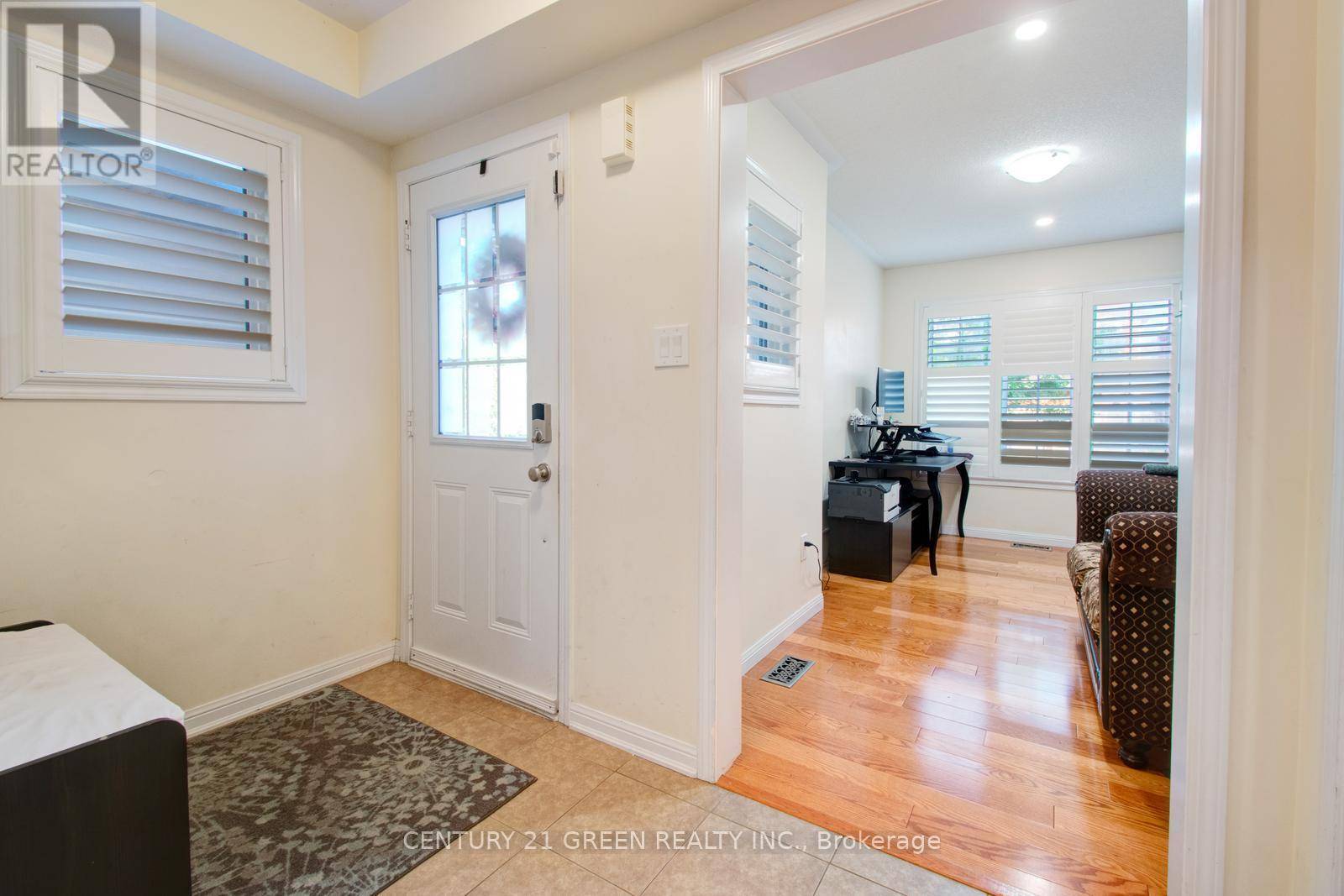26 KILLICK ROAD Brampton (northwest Brampton), ON L7A0Y6
6 Beds
4 Baths
2,000 SqFt
UPDATED:
Key Details
Property Type Single Family Home
Sub Type Freehold
Listing Status Active
Purchase Type For Sale
Square Footage 2,000 sqft
Price per Sqft $537
Subdivision Northwest Brampton
MLS® Listing ID W12219161
Bedrooms 6
Half Baths 1
Property Sub-Type Freehold
Source Toronto Regional Real Estate Board
Property Description
Location
Province ON
Rooms
Kitchen 2.0
Extra Room 1 Second level 4.27 m X 4.27 m Primary Bedroom
Extra Room 2 Second level 3.11 m X 3.35 m Bedroom 2
Extra Room 3 Second level 3.6 m X 4.15 m Bedroom 3
Extra Room 4 Second level 3.41 m X 3.23 m Bedroom 4
Extra Room 5 Basement 4.3 m X 3.9 m Living room
Extra Room 6 Basement 4.3 m X 3.9 m Dining room
Interior
Heating Forced air
Cooling Central air conditioning
Flooring Hardwood, Vinyl, Ceramic, Carpeted
Exterior
Parking Features Yes
View Y/N No
Total Parking Spaces 3
Private Pool No
Building
Story 2
Sewer Sanitary sewer
Others
Ownership Freehold
Virtual Tour https://tour.homeontour.com/BRCkr3t7Im?branded=0






