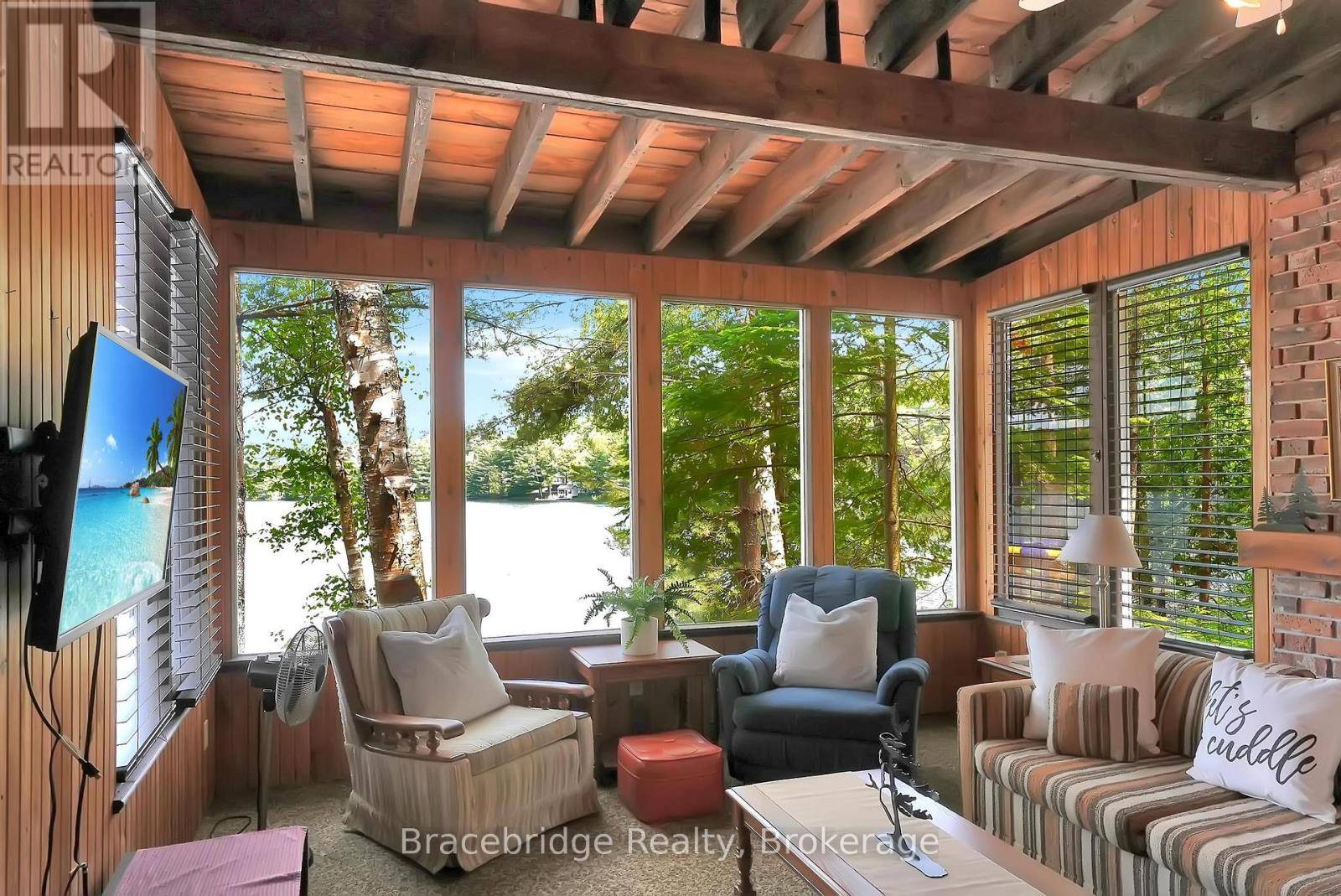1175 KENDRICK CREEK LANE Minden Hills, ON K0M2K0
3 Beds
1 Bath
700 SqFt
UPDATED:
Key Details
Property Type Single Family Home
Sub Type Freehold
Listing Status Active
Purchase Type For Sale
Square Footage 700 sqft
Price per Sqft $700
MLS® Listing ID X12218024
Bedrooms 3
Property Sub-Type Freehold
Source OnePoint Association of REALTORS®
Property Description
Location
Province ON
Lake Name South Lake
Rooms
Kitchen 1.0
Extra Room 1 Main level 4.15 m X 4.08 m Sunroom
Extra Room 2 Main level 2.09 m X 2.85 m Bedroom
Extra Room 3 Main level 2.09 m X 2.85 m Bedroom
Extra Room 4 Main level 2.4 m X 1.63 m Utility room
Extra Room 5 Main level 1.38 m X 2.33 m Bathroom
Extra Room 6 Main level 2.08 m X 3.63 m Dining room
Interior
Heating Other
Exterior
Parking Features No
View Y/N Yes
View Lake view, Direct Water View
Total Parking Spaces 6
Private Pool No
Building
Story 1.5
Sewer Septic System
Water South Lake
Others
Ownership Freehold
Virtual Tour https://show.tours/v/KzGTvZf






