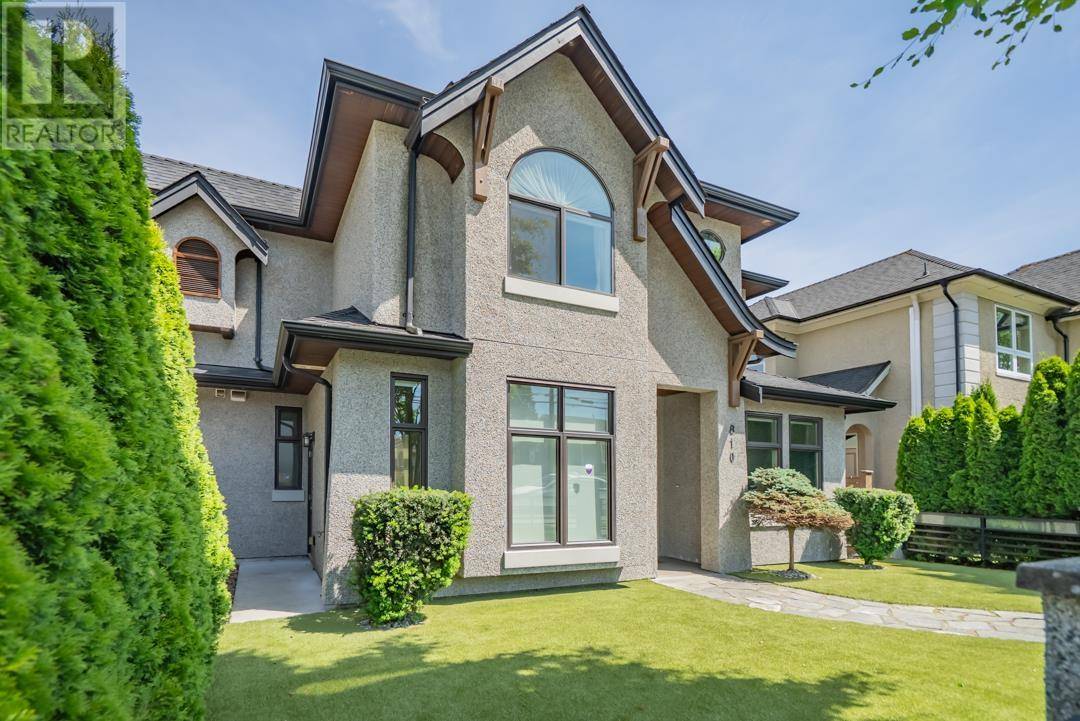REQUEST A TOUR If you would like to see this home without being there in person, select the "Virtual Tour" option and your agent will contact you to discuss available opportunities.
In-PersonVirtual Tour
$ 1,780,800
Est. payment /mo
Open Sat 2PM-5PM
810 SPERLING AVENUE Burnaby, BC V5B4H8
4 Beds
4 Baths
2,004 SqFt
OPEN HOUSE
Sat Jul 12, 2:00pm - 5:00pm
Sun Jul 13, 2:00pm - 5:00pm
UPDATED:
Key Details
Property Type Single Family Home, Condo
Sub Type Strata
Listing Status Active
Purchase Type For Sale
Square Footage 2,004 sqft
Price per Sqft $888
MLS® Listing ID R3014163
Style 2 Level
Bedrooms 4
Year Built 2015
Lot Size 3,898 Sqft
Acres 3898.69
Property Sub-Type Strata
Source Greater Vancouver REALTORS®
Property Description
Welcome to this beautifully maintained, custom-built 1/2 duplex with rare 42 ft frontage for enhanced curb appeal, located in Burnaby´s prestigious Sperling-Duthie neighborhood! This spacious 2,004 SqFt Living Space (Total 2,508 SQFT with Garage, Attic, Patio & Balcony) home features 4 beds & 4 baths, including a large ensuite bedroom on each floor-ideal for multigenerational living or rental. Premium finishings: Hydrocork & hardwood floors, Bosch appliances, granite counters, elegant millwork & Central A/C. Enjoy mountain views, a fenced yard with artificial turf, and EV-ready garage. Steps to transit, Westridge Elem, Burnaby North Sec, Kensington Mall, RBC, TD, Scotia & more. 5 min to SFU, 8 min to Brentwood.Home is in immaculate condition - pride of ownership throughout. Listed $100K+ below BC Assessment-must see! OPEN HOUSE - 12 & 13 July 2.00 - 5.00 PM (id:24570)
Location
Province BC
Rooms
Kitchen 0.0
Interior
Cooling Air Conditioned
Exterior
Parking Features Yes
Garage Spaces 1.0
Garage Description 1
View Y/N Yes
View View
Total Parking Spaces 1
Private Pool No
Building
Architectural Style 2 Level
Others
Ownership Strata






