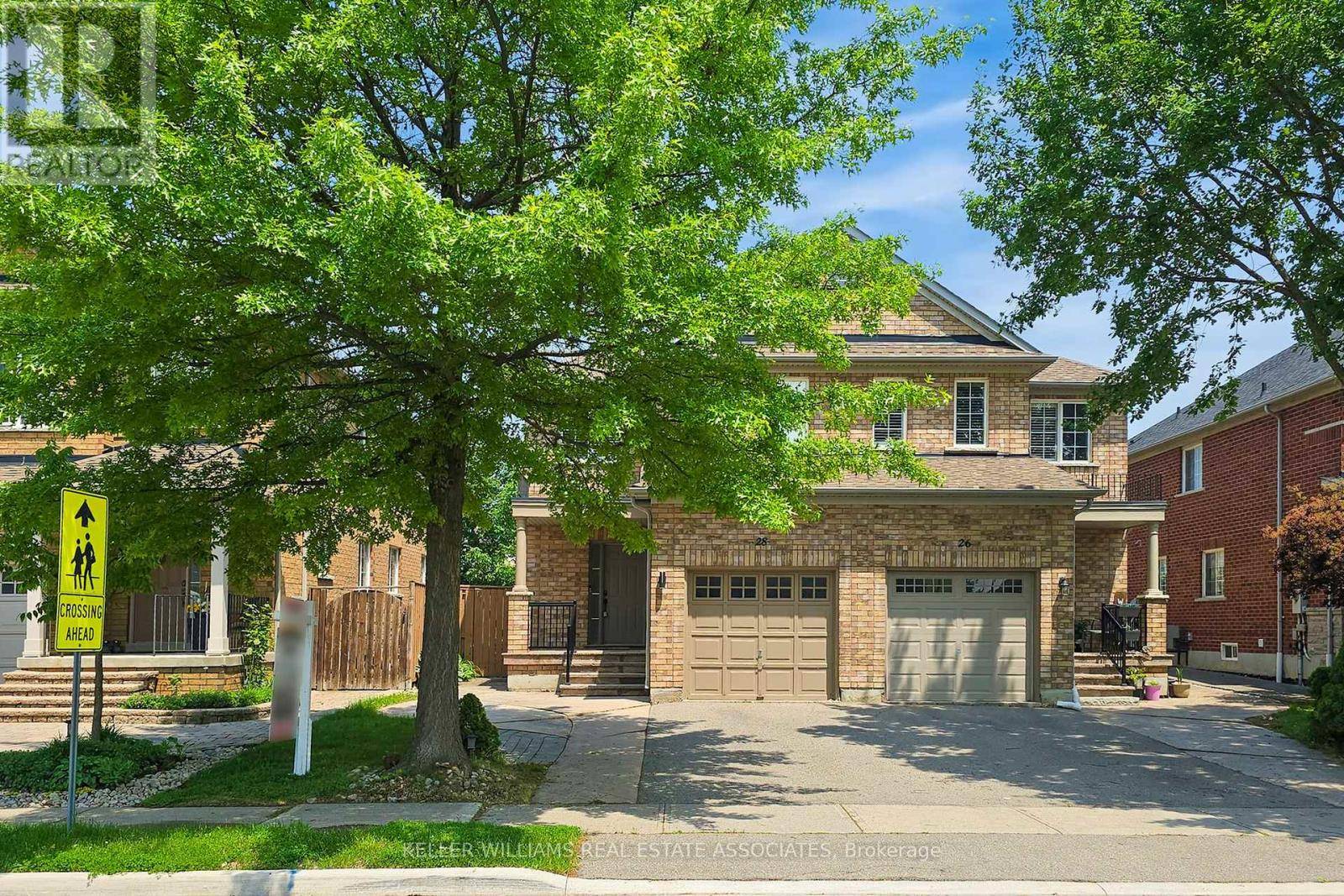28 FONTESELVA AVENUE Vaughan (sonoma Heights), ON L4H2S1
4 Beds
4 Baths
1,500 SqFt
UPDATED:
Key Details
Property Type Single Family Home
Sub Type Freehold
Listing Status Active
Purchase Type For Sale
Square Footage 1,500 sqft
Price per Sqft $666
Subdivision Sonoma Heights
MLS® Listing ID N12209351
Bedrooms 4
Half Baths 1
Property Sub-Type Freehold
Source Toronto Regional Real Estate Board
Property Description
Location
Province ON
Rooms
Kitchen 1.0
Extra Room 1 Second level 6.1 m X 3.15 m Primary Bedroom
Extra Room 2 Second level 3.97 m X 3.1 m Bedroom 2
Extra Room 3 Second level 4.15 m X 3.1 m Bedroom 3
Extra Room 4 Basement 2.48 m X 1.9 m Bedroom 4
Extra Room 5 Basement 3.1 m X 2.5 m Recreational, Games room
Extra Room 6 Basement 1.8 m X 1.8 m Laundry room
Interior
Heating Forced air
Cooling Central air conditioning
Flooring Hardwood, Ceramic
Exterior
Parking Features Yes
View Y/N No
Total Parking Spaces 3
Private Pool No
Building
Lot Description Landscaped
Story 2
Sewer Sanitary sewer
Others
Ownership Freehold
Virtual Tour https://www.winsold.com/tour/389661






