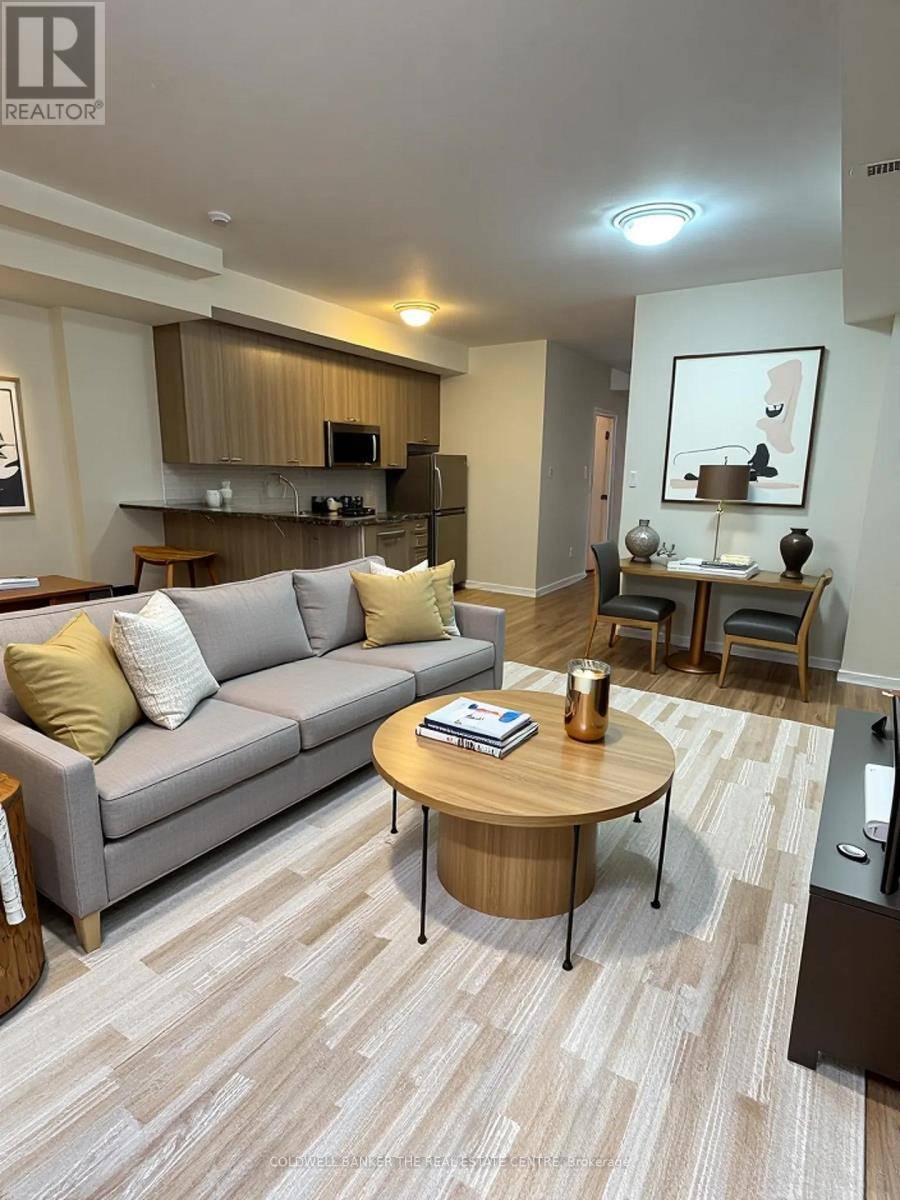19 Coneflower CRES #120 Toronto (westminster-branson), ON M2R0A5
3 Beds
1 Bath
700 SqFt
UPDATED:
Key Details
Property Type Townhouse
Sub Type Townhouse
Listing Status Active
Purchase Type For Sale
Square Footage 700 sqft
Price per Sqft $878
Subdivision Westminster-Branson
MLS® Listing ID C12155893
Bedrooms 3
Condo Fees $294/mo
Property Sub-Type Townhouse
Source Toronto Regional Real Estate Board
Property Description
Location
Province ON
Rooms
Kitchen 1.0
Extra Room 1 Main level 5.28 m X 4.96 m Living room
Extra Room 2 Main level 5.28 m X 4.96 m Dining room
Extra Room 3 Main level 3.35 m X 1.96 m Kitchen
Extra Room 4 Main level 3.15 m X 2.16 m Primary Bedroom
Extra Room 5 Main level 3.15 m X 2.16 m Bedroom 2
Extra Room 6 Main level 3.2 m X 1 m Den
Interior
Heating Forced air
Cooling Central air conditioning
Flooring Laminate, Ceramic, Carpeted
Exterior
Parking Features Yes
Community Features Pet Restrictions, Community Centre
View Y/N No
Total Parking Spaces 1
Private Pool Yes
Others
Ownership Condominium/Strata






