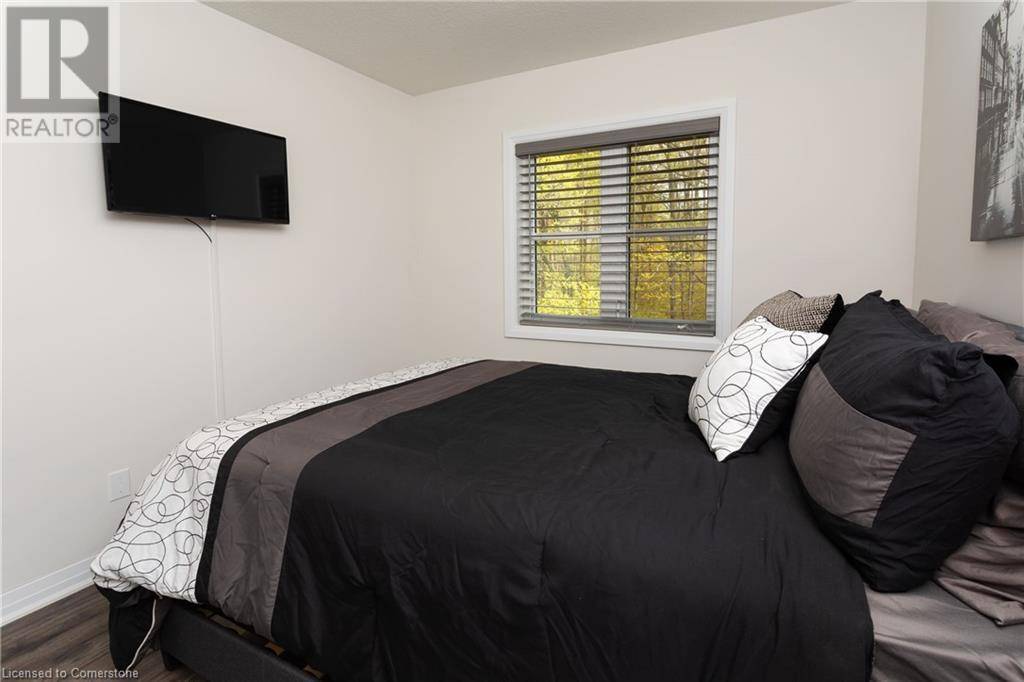1989 OTTAWA ST South #29D Kitchener, ON N2E0G7
2 Beds
2 Baths
1,005 SqFt
UPDATED:
Key Details
Property Type Condo
Sub Type Condominium
Listing Status Active
Purchase Type For Sale
Square Footage 1,005 sqft
Price per Sqft $517
Subdivision 333 - Laurentian Hills/Country Hills W
MLS® Listing ID 40726909
Style 2 Level
Bedrooms 2
Half Baths 1
Condo Fees $280/mo
Year Built 2018
Property Sub-Type Condominium
Source Cornerstone - Waterloo Region
Property Description
Location
Province ON
Rooms
Kitchen 1.0
Extra Room 1 Second level Measurements not available 4pc Bathroom
Extra Room 2 Second level Measurements not available Laundry room
Extra Room 3 Second level 11'8'' x 9'1'' Bedroom
Extra Room 4 Second level 12'6'' x 10'7'' Primary Bedroom
Extra Room 5 Main level Measurements not available Storage
Extra Room 6 Main level Measurements not available Utility room
Interior
Heating Forced air,
Cooling Central air conditioning
Exterior
Parking Features No
Community Features Community Centre
View Y/N No
Total Parking Spaces 1
Private Pool No
Building
Story 2
Sewer Municipal sewage system
Architectural Style 2 Level
Others
Ownership Condominium






