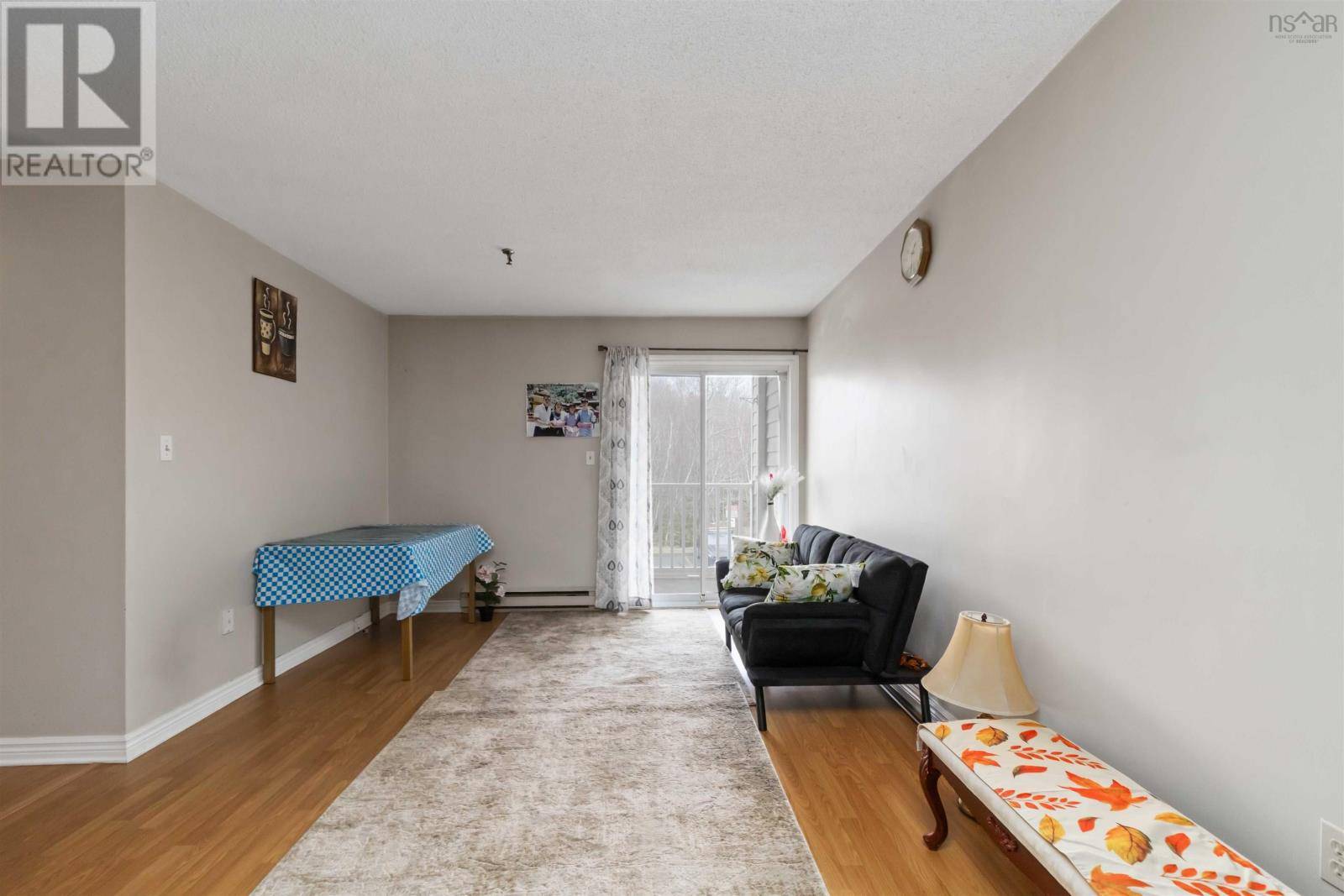15 Langbrae DR #214 Halifax, NS B3M3W5
2 Beds
2 Baths
1,122 SqFt
UPDATED:
Key Details
Property Type Condo
Sub Type Condominium/Strata
Listing Status Active
Purchase Type For Sale
Square Footage 1,122 sqft
Price per Sqft $307
Subdivision Halifax
MLS® Listing ID 202507823
Bedrooms 2
Half Baths 1
Condo Fees $494/mo
Year Built 1989
Lot Size 2.240 Acres
Acres 2.24
Property Sub-Type Condominium/Strata
Source Nova Scotia Association of REALTORS®
Property Description
Location
Province NS
Rooms
Kitchen 1.0
Extra Room 1 Main level 16.1 x 11.2 Living room
Extra Room 2 Main level 7.1 x 9.0 Kitchen
Extra Room 3 Main level 10.10 x 8.9 Dining room
Extra Room 4 Main level 8.8 x 5.0 Bath (# pieces 1-6)
Extra Room 5 Main level 9.1 x 8 Bedroom
Extra Room 6 Main level 9.5 x 9.0 Den
Interior
Flooring Carpeted, Ceramic Tile, Laminate, Vinyl
Exterior
Parking Features No
Community Features Recreational Facilities
View Y/N No
Private Pool No
Building
Lot Description Partially landscaped
Story 1
Sewer Municipal sewage system
Others
Ownership Condominium/Strata






