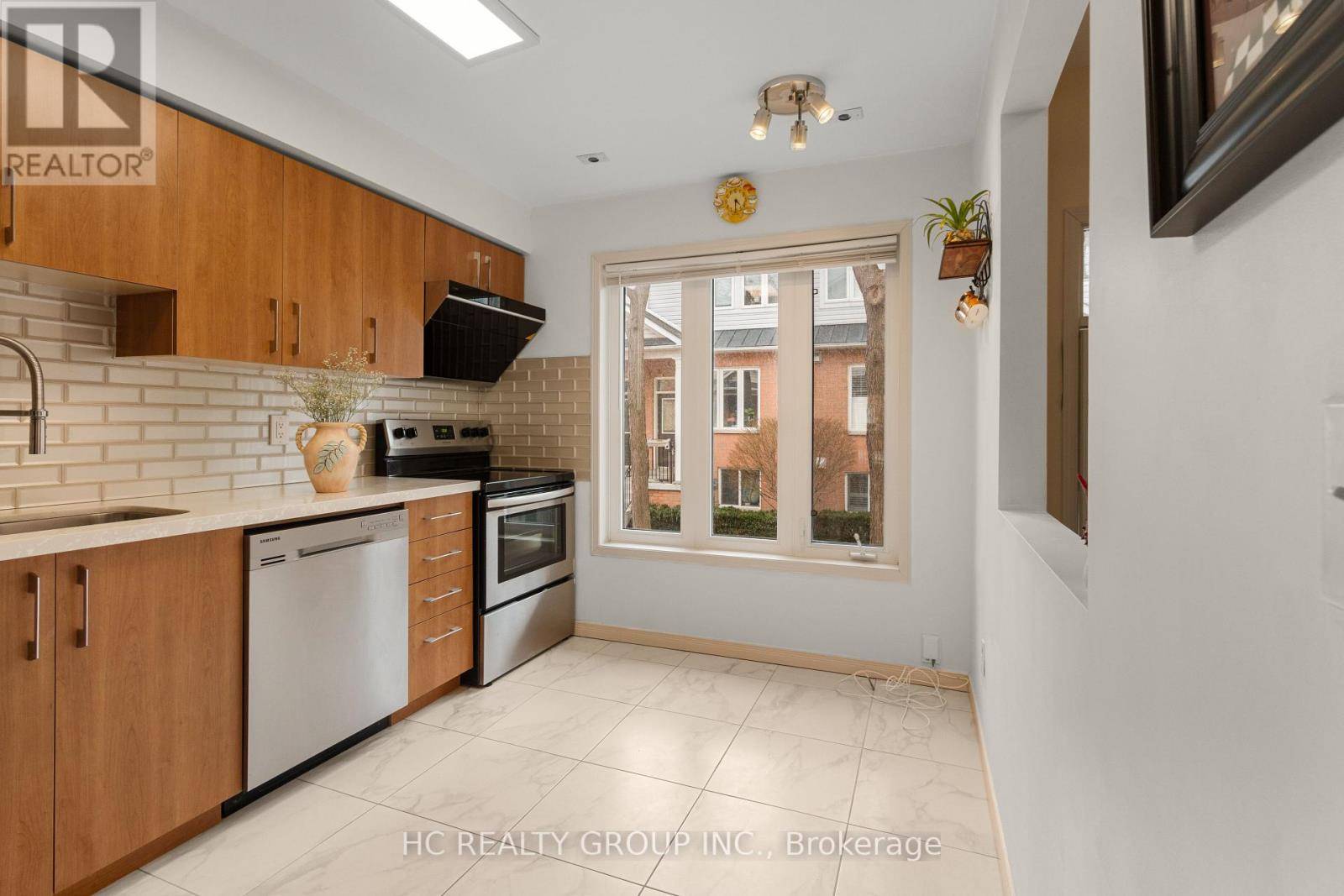83 Mondeo DR #535 Toronto (dorset Park), ON M1P5B6
3 Beds
2 Baths
1,200 SqFt
OPEN HOUSE
Sun Jul 13, 2:00pm - 4:00pm
UPDATED:
Key Details
Property Type Townhouse
Sub Type Townhouse
Listing Status Active
Purchase Type For Sale
Square Footage 1,200 sqft
Price per Sqft $654
Subdivision Dorset Park
MLS® Listing ID E12043285
Bedrooms 3
Condo Fees $535/mo
Property Sub-Type Townhouse
Source Toronto Regional Real Estate Board
Property Description
Location
Province ON
Rooms
Kitchen 1.0
Extra Room 1 Basement 3.7 m X 2.81 m Bedroom
Extra Room 2 Main level 5.78 m X 4.09 m Living room
Extra Room 3 Main level 5.78 m X 4.09 m Dining room
Extra Room 4 Main level 3.38 m X 2.71 m Kitchen
Extra Room 5 Main level 4.09 m X 3.24 m Primary Bedroom
Extra Room 6 Main level 4.09 m X 3.09 m Bedroom 2
Interior
Heating Forced air
Cooling Central air conditioning
Flooring Hardwood, Laminate
Fireplaces Number 1
Exterior
Parking Features Yes
Community Features Pet Restrictions
View Y/N No
Total Parking Spaces 1
Private Pool No
Building
Lot Description Landscaped
Story 2
Others
Ownership Condominium/Strata






